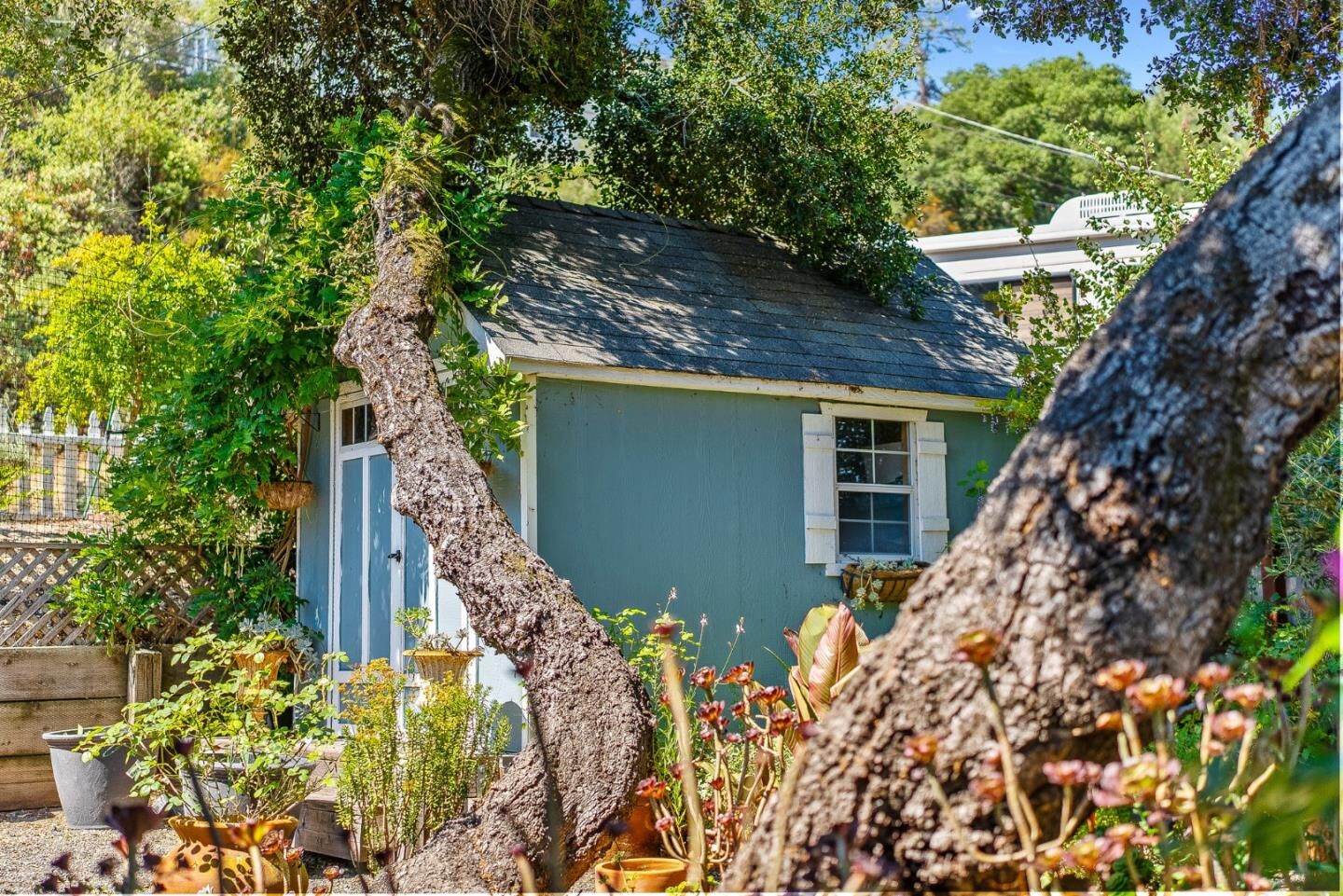
Sold
 Listed by MLSlistings Inc. / Coldwell Banker Realty / Daniel Oster - Contact: 831-252-5000
Listed by MLSlistings Inc. / Coldwell Banker Realty / Daniel Oster - Contact: 831-252-5000 514 Noteware Drive Ben Lomond, CA 95005
Sold on 11/17/2025
$1,225,000 (USD)
MLS #:
ML81992179
ML81992179
Lot Size
0.25 acres
0.25 acres
Type
Single-Family Home
Single-Family Home
Year Built
1976
1976
School District
830
830
County
Santa Cruz County
Santa Cruz County
Listed By
Daniel Oster, DRE #01381869 CA, Coldwell Banker Realty, Contact: 831-252-5000
Bought with
Laura Lynn, California Real Estate
Laura Lynn, California Real Estate
Source
MLSlistings Inc.
Last checked Dec 7 2025 at 9:12 AM GMT+0000
MLSlistings Inc.
Last checked Dec 7 2025 at 9:12 AM GMT+0000
Bathroom Details
- Full Bathrooms: 3
Property Features
- Fireplace: Wood Burning
- Foundation: Concrete Perimeter and Slab
Heating and Cooling
- Central Forced Air - Gas
- Fireplace
- Central Ac
Exterior Features
- Roof: Composition
Utility Information
- Utilities: Water - Public, Public Utilities, Natural Gas
- Sewer: Septic Standard
Garage
- Attached Garage
Stories
- 2
Living Area
- 1,905 sqft
Listing Price History
Date
Event
Price
% Change
$ (+/-)
Oct 23, 2025
Price Changed
$1,279,000
-2%
-$20,000
Sep 14, 2025
Price Changed
$1,299,000
-4%
-$50,000
Aug 12, 2025
Listed
$1,349,000
-
-
Additional Information: Santa Cruz | 831-252-5000
Disclaimer: The data relating to real estate for sale on this website comes in part from the Broker Listing Exchange program of the MLSListings Inc.TM MLS system. Real estate listings held by brokerage firms other than the broker who owns this website are marked with the Internet Data Exchange icon and detailed information about them includes the names of the listing brokers and listing agents. Listing data updated every 30 minutes.
Properties with the icon(s) are courtesy of the MLSListings Inc.
icon(s) are courtesy of the MLSListings Inc.
Listing Data Copyright 2025 MLSListings Inc. All rights reserved. Information Deemed Reliable But Not Guaranteed.
Properties with the
 icon(s) are courtesy of the MLSListings Inc.
icon(s) are courtesy of the MLSListings Inc. Listing Data Copyright 2025 MLSListings Inc. All rights reserved. Information Deemed Reliable But Not Guaranteed.

